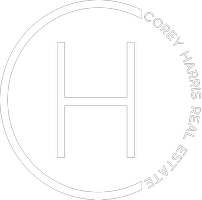228 CEDAR RIDGE DR Ruther Glen, VA 22546
4 Beds
3 Baths
1,814 SqFt
UPDATED:
Key Details
Property Type Single Family Home
Sub Type Detached
Listing Status Coming Soon
Purchase Type For Sale
Square Footage 1,814 sqft
Price per Sqft $198
Subdivision Lake Land Or
MLS Listing ID VACV2008372
Style Raised Ranch/Rambler
Bedrooms 4
Full Baths 3
HOA Fees $1,748/ann
HOA Y/N Y
Abv Grd Liv Area 1,008
Year Built 1989
Available Date 2025-07-11
Annual Tax Amount $1,669
Tax Year 2024
Lot Size 0.632 Acres
Acres 0.63
Property Sub-Type Detached
Source BRIGHT
Property Description
This charming 4-bedroom, 3-bath rambler is on almost 2/3-acre lot backing to woods, giving you the perfect mix of peace, privacy, and play.
Beautifully maintained this home offers over 1,800 sq. ft. of comfortable living space. It features a living room off of the country kitchen with newer stainless steel appliances, a primary bedroom with full bath, plus two additional bedrooms and a hall bath on the main level.
Step outside to enjoy a two-tier deck that leads down to a patio area, ideal for entertaining or relaxing in nature.
The finished walkout lower level includes a family room , a space great for an office, home gym, or craft room, additional bedroom, full bath, and a laundry room—perfect for multi-generational living or guests.
Exterior highlights include a covered front porch, new chain-link fencing, Gutter Helmet system, 2 sheds for great storage and a circular driveway with ample additional parking.
Located in a private lake community with gated security, you'll have access to a wide range of amenities: swimming pools, a lake with beach, boat ramp, clubhouse, fitness center, picnic and play areas, basketball court, and more.
Enjoy peaceful living with a neighborhood that has it all—don't miss your chance to call this one home!
Location
State VA
County Caroline
Zoning R1
Rooms
Other Rooms Living Room, Primary Bedroom, Bedroom 2, Bedroom 3, Bedroom 4, Kitchen, Family Room, Office, Bathroom 2, Primary Bathroom, Full Bath
Basement Full, Daylight, Full, Fully Finished, Rear Entrance, Walkout Level, Windows
Main Level Bedrooms 3
Interior
Interior Features Carpet, Ceiling Fan(s), Chair Railings, Entry Level Bedroom, Floor Plan - Open, Kitchen - Eat-In, Primary Bath(s), Bathroom - Stall Shower, Bathroom - Tub Shower, Upgraded Countertops, Combination Kitchen/Dining, Pantry
Hot Water Electric
Heating Heat Pump(s)
Cooling Ceiling Fan(s), Heat Pump(s), Central A/C
Flooring Ceramic Tile, Heavy Duty, Laminated, Partially Carpeted
Equipment Dryer, Dryer - Electric, Exhaust Fan, Icemaker, Oven - Self Cleaning, Oven/Range - Electric, Refrigerator, Washer, Water Heater, Dishwasher, Stainless Steel Appliances
Fireplace N
Appliance Dryer, Dryer - Electric, Exhaust Fan, Icemaker, Oven - Self Cleaning, Oven/Range - Electric, Refrigerator, Washer, Water Heater, Dishwasher, Stainless Steel Appliances
Heat Source Electric
Laundry Basement
Exterior
Exterior Feature Deck(s), Patio(s), Porch(es)
Garage Spaces 4.0
Fence Chain Link
Amenities Available Basketball Courts, Beach, Boat Dock/Slip, Boat Ramp, Club House, Common Grounds, Exercise Room, Gated Community, Lake, Meeting Room, Mooring Area, Pool - Outdoor, Picnic Area, Recreational Center, Security, Swimming Pool, Tennis Courts, Tot Lots/Playground, Water/Lake Privileges
Water Access N
View Garden/Lawn, Street, Trees/Woods
Roof Type Architectural Shingle
Street Surface Black Top,Paved
Accessibility None
Porch Deck(s), Patio(s), Porch(es)
Road Frontage Private
Total Parking Spaces 4
Garage N
Building
Lot Description Backs to Trees, Cleared, Front Yard, Landscaping, Partly Wooded, Rear Yard
Story 2
Foundation Slab, Concrete Perimeter
Sewer On Site Septic
Water Public
Architectural Style Raised Ranch/Rambler
Level or Stories 2
Additional Building Above Grade, Below Grade
Structure Type Dry Wall,Vaulted Ceilings
New Construction N
Schools
Elementary Schools Lewis And Clark
Middle Schools Caroline
High Schools Caroline
School District Caroline County Public Schools
Others
HOA Fee Include Common Area Maintenance,Management,Pool(s),Recreation Facility,Reserve Funds,Road Maintenance,Security Gate,Snow Removal
Senior Community No
Tax ID 51A2-1-1023
Ownership Fee Simple
SqFt Source Estimated
Security Features 24 hour security,Security Gate
Acceptable Financing Cash, Conventional, FHA, VA
Listing Terms Cash, Conventional, FHA, VA
Financing Cash,Conventional,FHA,VA
Special Listing Condition Standard


